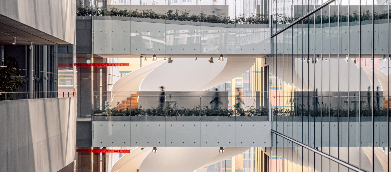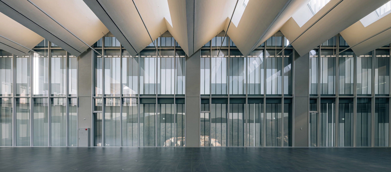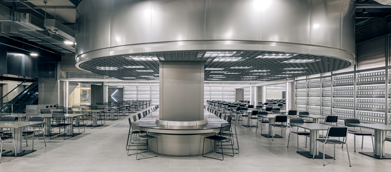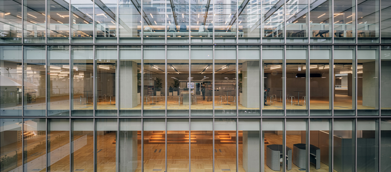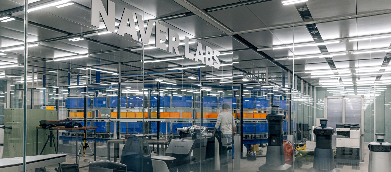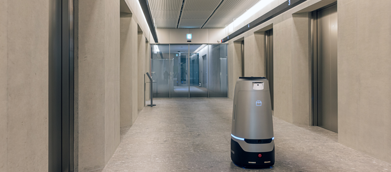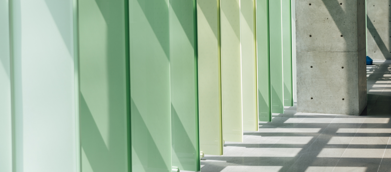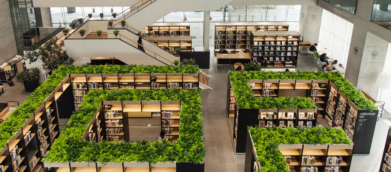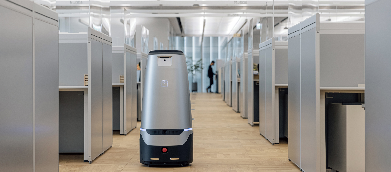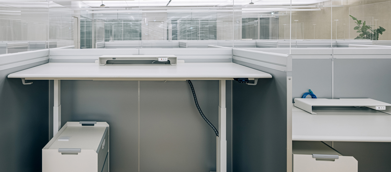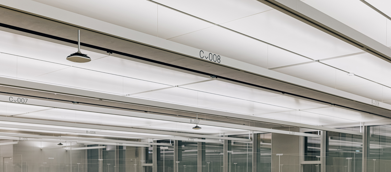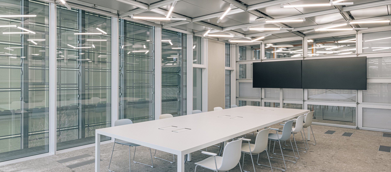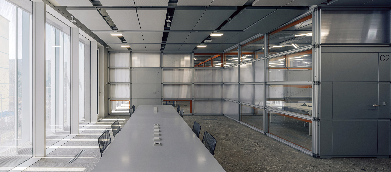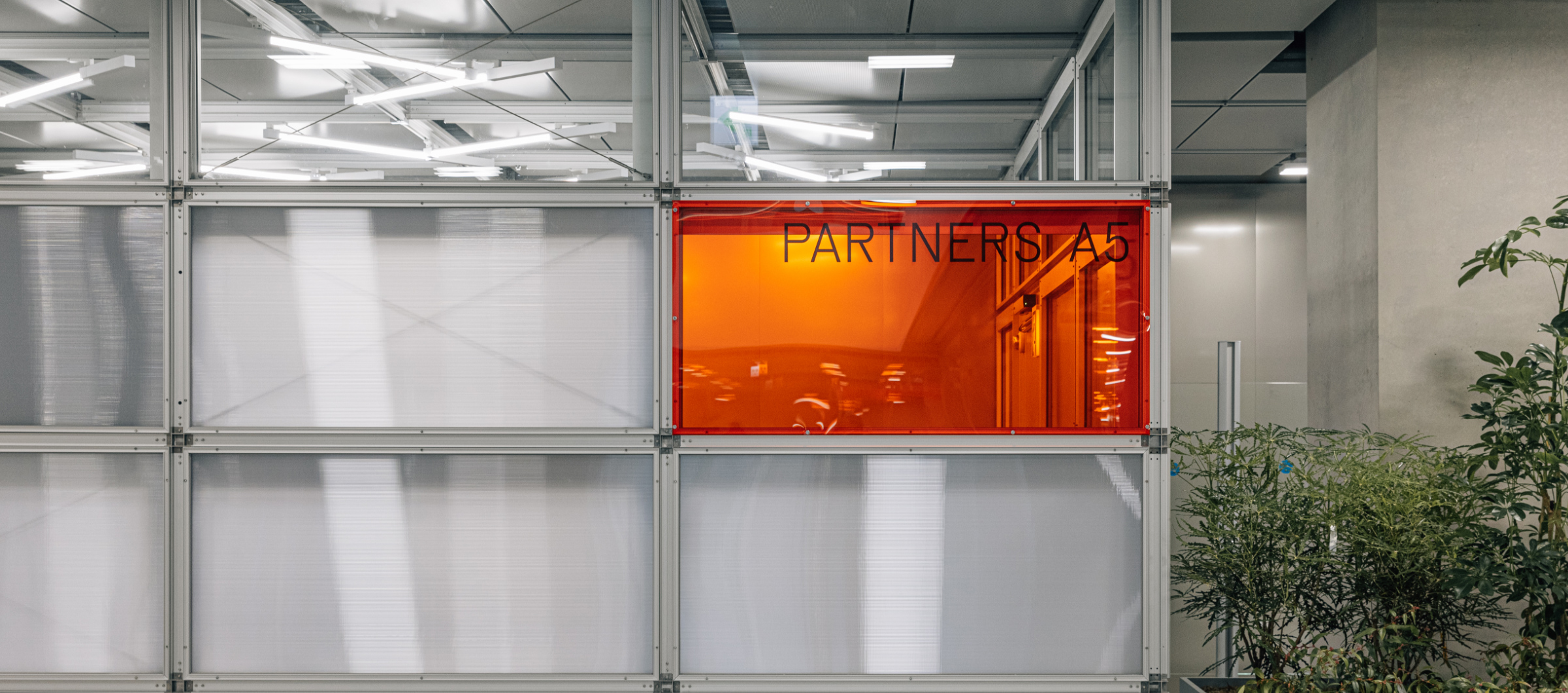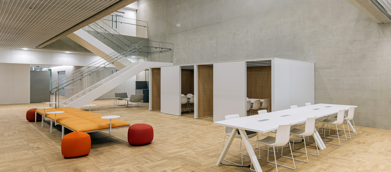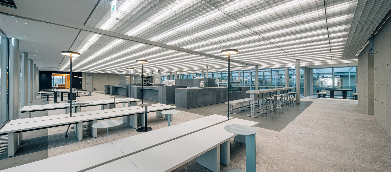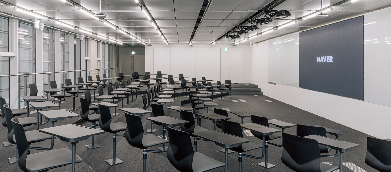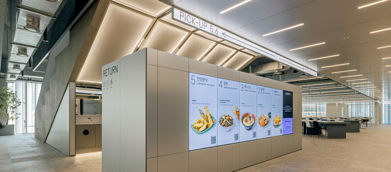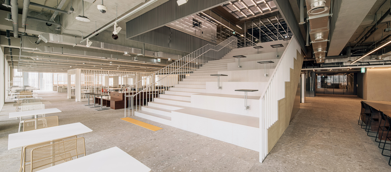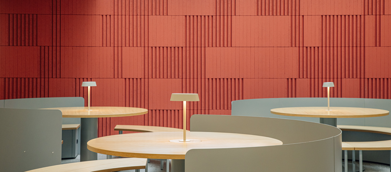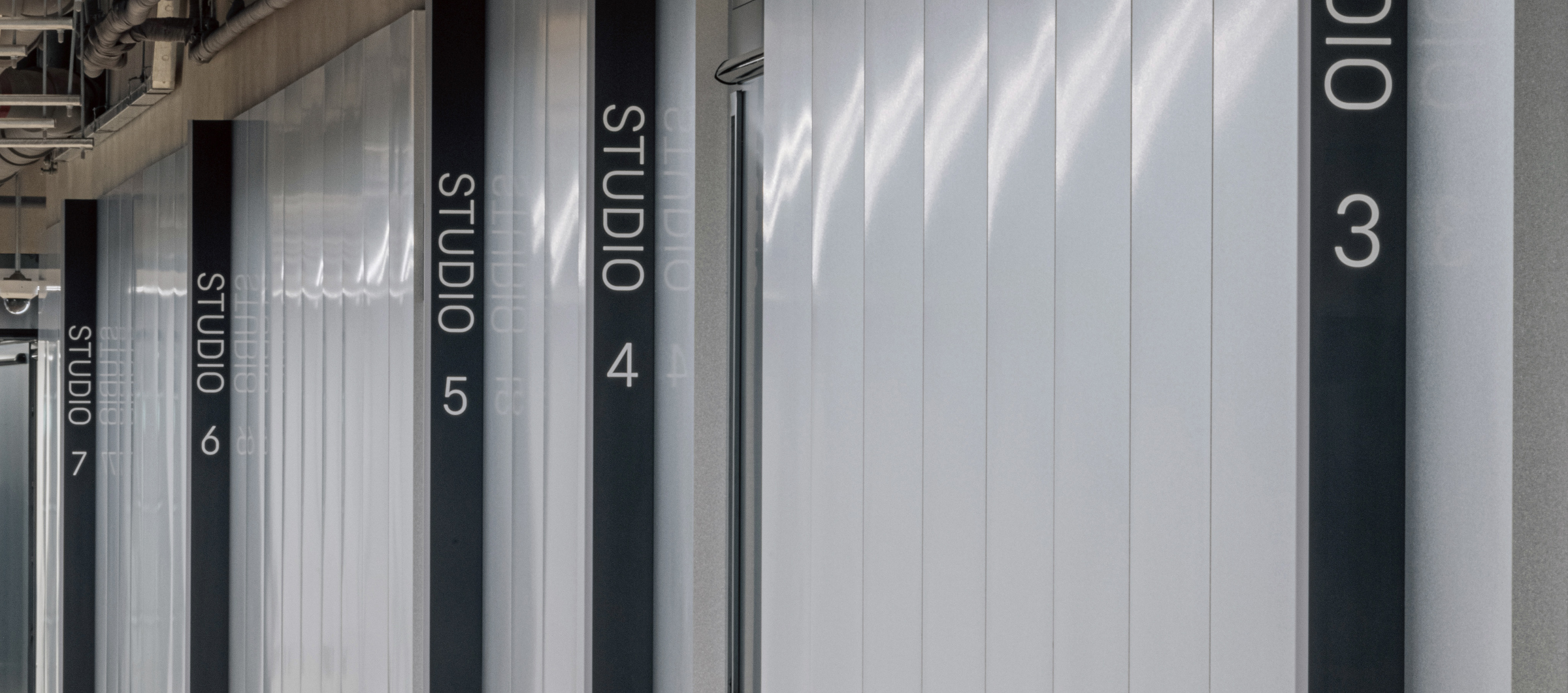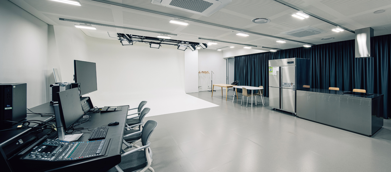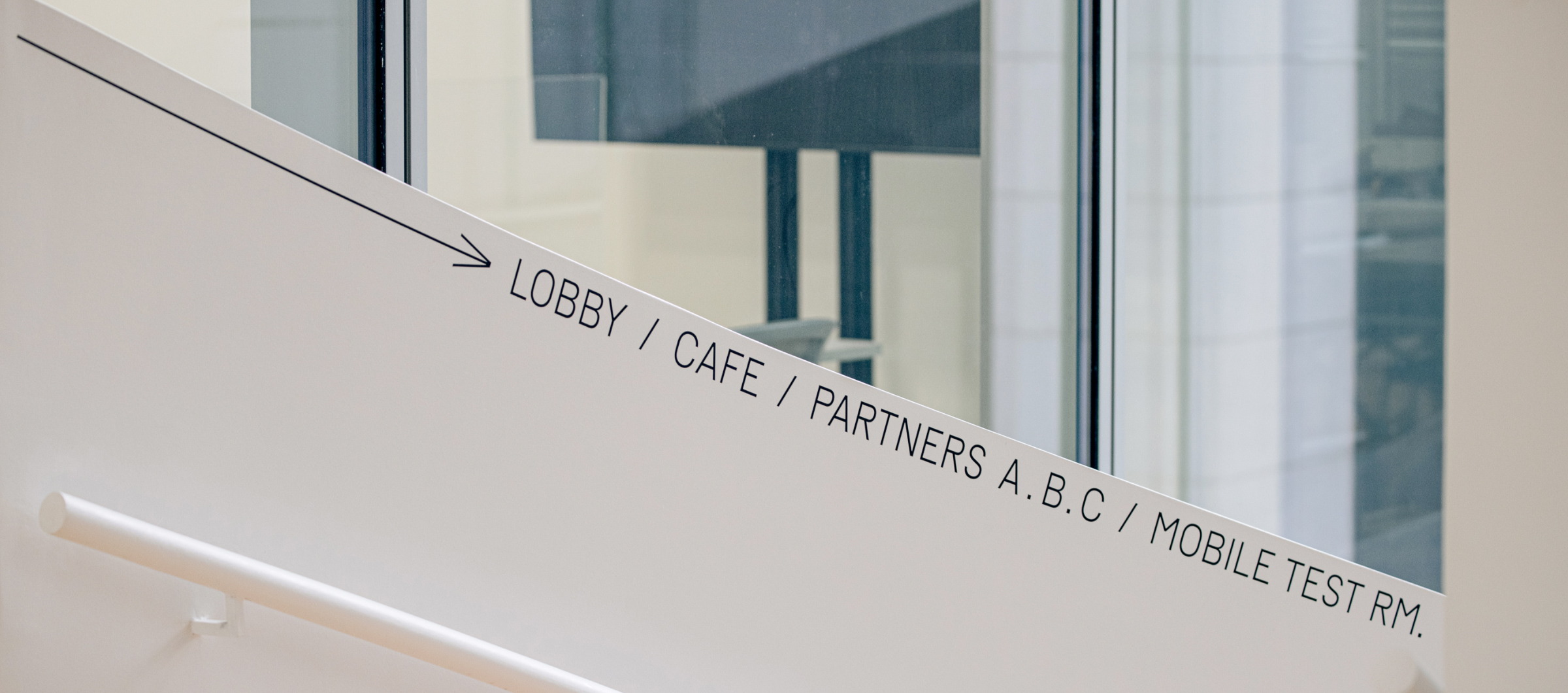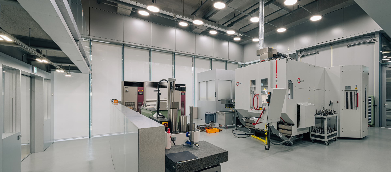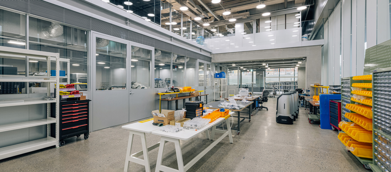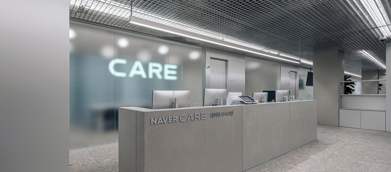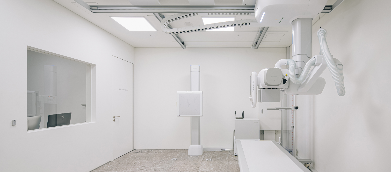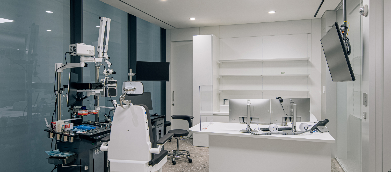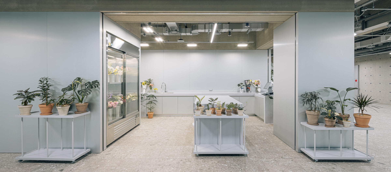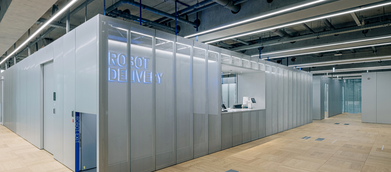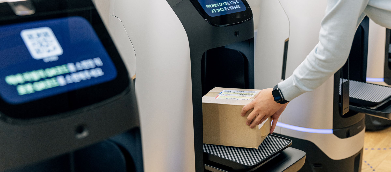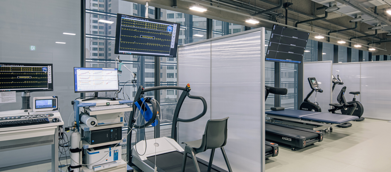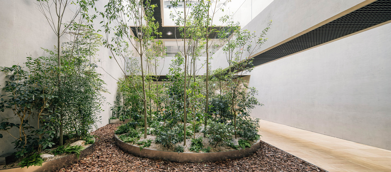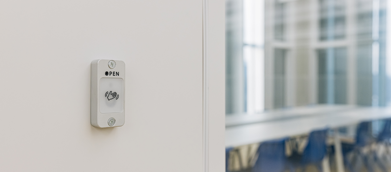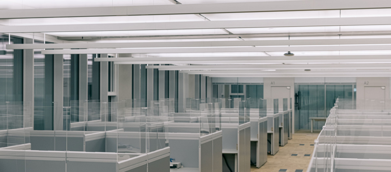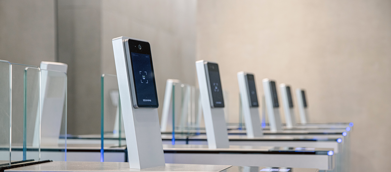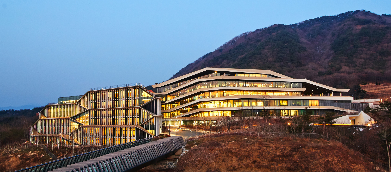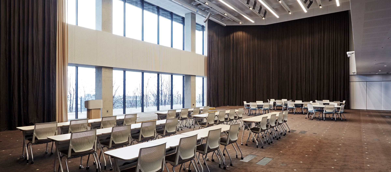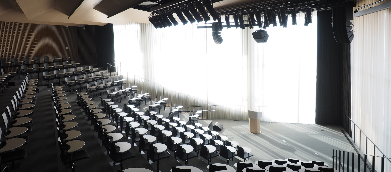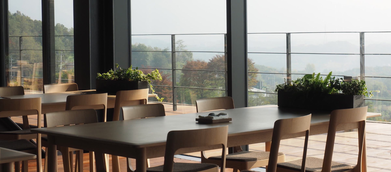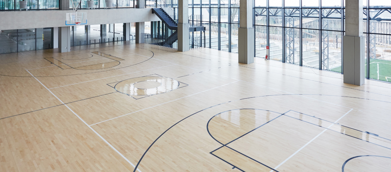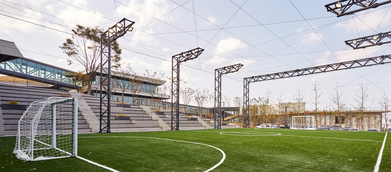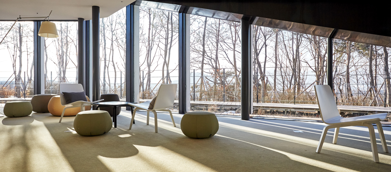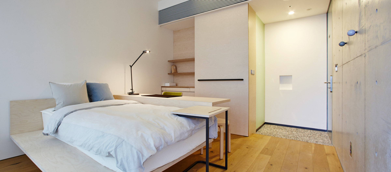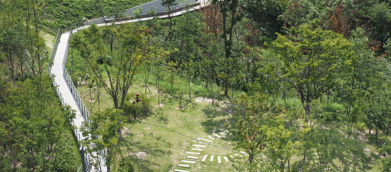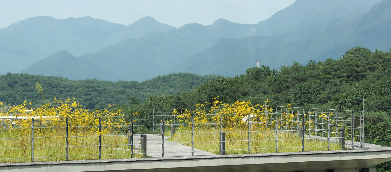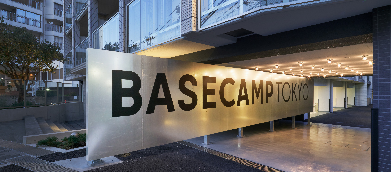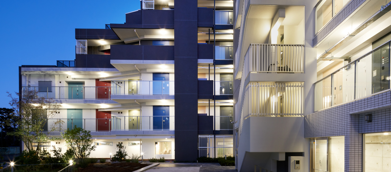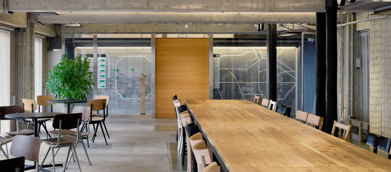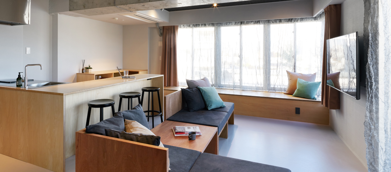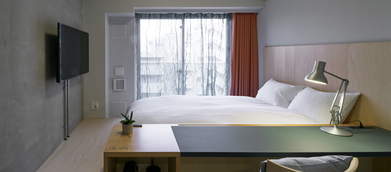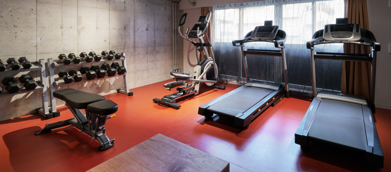< Back
Work Space
We design our own office space because we know the importance of a quality workspace.
-
Green Factory(2010)
and 1784(2022) - Green Factory, NAVER’s first office building, was designed to protect the environment, thus it decided to incorporate energy-efficient systems to block heat from coming into the building, use LED lighting, and recycle rainwater. These efforts have led the Green Factory to attain a LEED Platinum rating, a global certification for eco-friendly buildings. The second office building, also known as ‘1784’, is built right next to Green Factory. 1784, demonstrating the future of work in which humans will work in harmony with robots, is a building in which technologies of the future, such as robotics, autonomous driving, AI and cloud are converged and connected.
- Workspace
- NAVER has been providing standing desks and Herman Miller’s Aeron Chair to create a comfortable environment for our employees so that they can better concentrate on their work, and has installed indirect lighting to reduce or prevent eye strain. In addition, modular furniture, known to be flexible to arrange, was chosen in order to serve the needs of the company which has a corporate culture prone to frequent organizational changes.
- Common-use areas
- NAVER’s employees can use cafeterias, cafes, nap rooms, massage chairs, meeting rooms, auditoriums, research labs, a library, and studios, that are made available for them to rest or work.
- Workplace amenities
- Workplace amenities, such as banks, hospitals, post offices, insurance companies, travel agencies and flower shops, are provided to our employees within the office building so that they can visit whenever they want even during working hours.
- Employee safety
- NAVER applies far stricter guidelines than safety and quarantine related standards. To protect the health and safety of our employees, we have installed an HVAC system that maximizes the air coming into the building, arranged the furniture to abide by social distancing rules, installed office partitions made out of antibacterial materials to block the release of respiratory droplets, ensured social and physical distancing, and built meeting spaces for one person.
- Chuncheon CONNECT ONE(2013)
- There is a building dedicated to NAVER’s employees to hold seminars, workshops and team-building sessions at the foot of Kubong-san Mountain in Chuncheon, known for its excellent view. CONNECT ONE, a place where NAVER’s staff members can explore the nature of work and relax in nature, was designed by architect Kengo Kuma. CONNECT ONE is equipped with workspaces of various sizes, conference rooms, auditoriums, restaurants that serve food with local specialties and seasonal ingredients grown in CONNECT ONE’s vegetable garden, a wide range of sports facilities including basketball, football, tennis and futsal courts, a gym well-equipped with treadmills, indoor cycling bikes, dumbbells, etc. and a single room assigned to one individual for relaxation and rest.
- BASECAMP TOKYO
- A residential building in Meguro, Tokyo has been renovated to serve as a homey space for employees in Japan and those on business trips to Japan, a country which is deemed a milestone in our journey towards global expansion. BASECAMP TOKYO provides medical care services and is equipped with rooms that the employees can use during their stay, workspaces, a lounge for meetings and socializing, and a shared kitchen. ⓒ Photography by Daici Ano
